
Bathroom Design Tips for a Tiny House

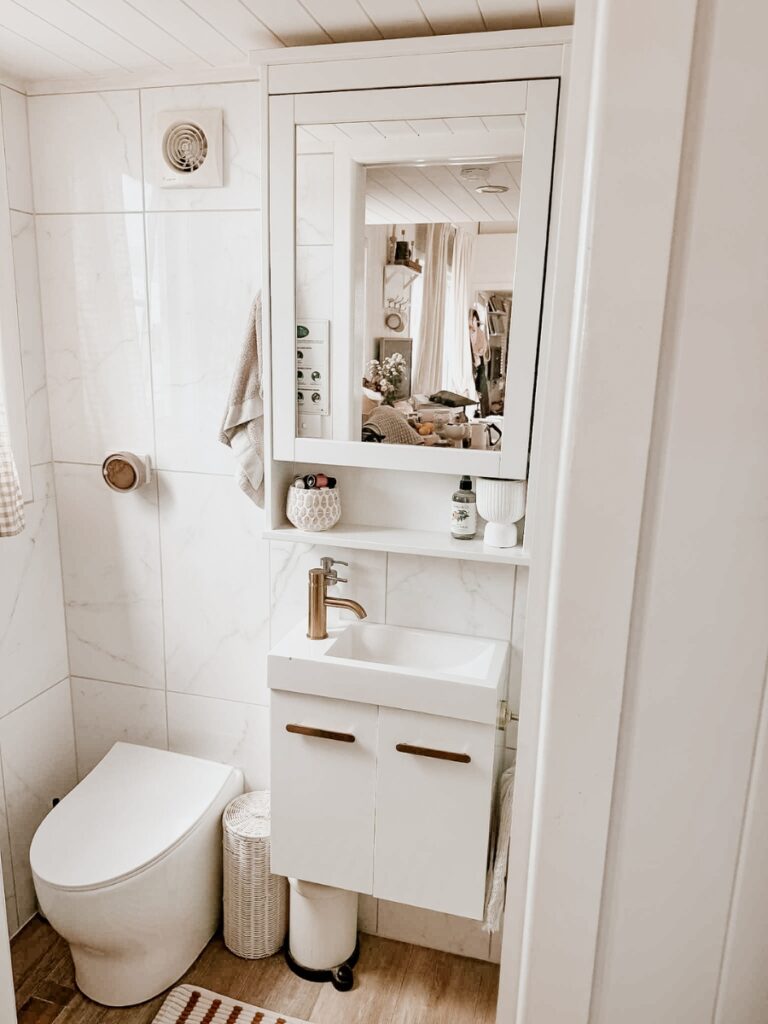
In early 2024 we moved into a tiny house on 10 acres of land which we planned to build our larger family home. We sold our house in 2021 and rented while we waited to settle on the land and to start the build. This dragged on much longer than anticipated and in late 2023 we were sick of renting and decided it made sense to buy a tiny house which we could move it onto the block so we could supervise the build. Approvals dragged on and on and the house is now finally in the process of being built. It’s been quite a journey to get to that point and living tiny has been quite the learning curve. There’ve been things that we’ve loved, and things we haven’t loved at all.
But when it comes to tiny living, alot of people are really curious about it. With todays cost of living, it’s no surprise that many people are actually considering downsizing in this way for the longer term.
One of the questions I get from people alot has been about the tiny house bathroom. Everything from what kind of shower do I have, do I have a sink in my bathroom, is there enough space or storage, even what about a toilet? While we purchased this tiny home ready built (and second hand) we have made a few changes and done some minor renovations during our time living tiny. There is a lot that goes into tiny home bathroom design and if I was building a tiny home from scratch these are the things that I would consider…
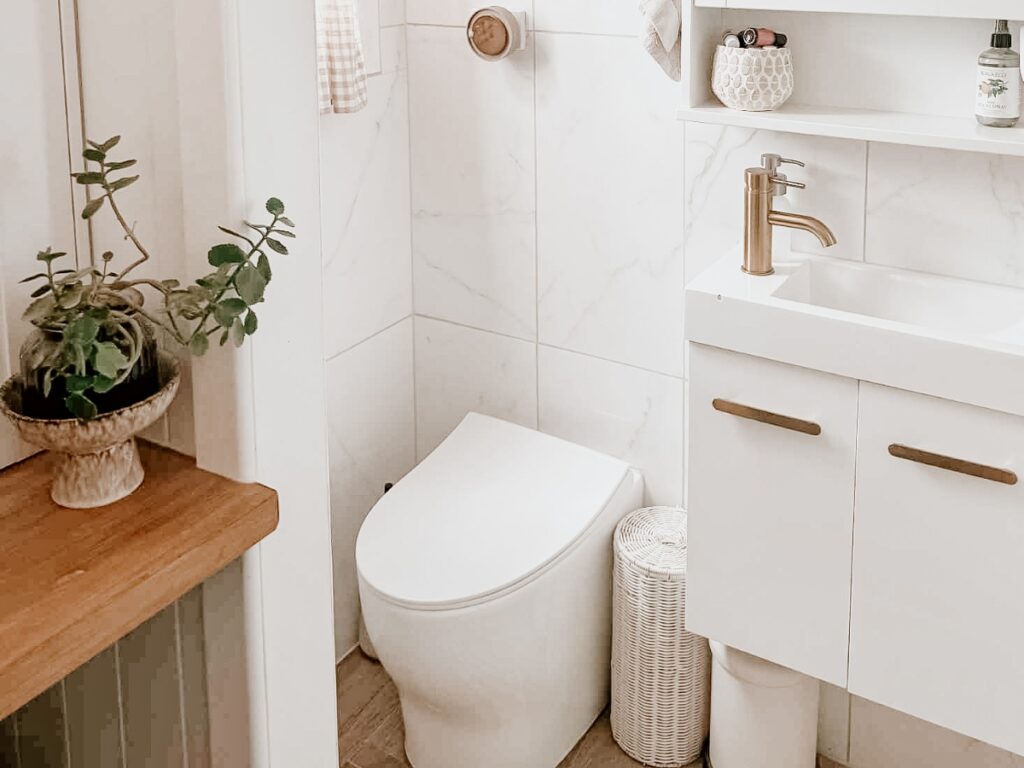
Bathroom Basics
Before we get into all the nitty gritty details let’s take a step back and think about what the purpose of a bathroom is, and what it is to you. This is probably the most important step in planning your tiny bathroom, for your tiny house. Get clear on what you really need in a bathroom for it to function and what, if anything, you could live without.
Depending on your personal or families habits, on any given day, you will most likely wake up and brush your teeth. Then you might use the toilet and then jump into the shower, wash yourself, get back out of the shower and dry yourself off. What exactly is your process? Do you dry your hair straight away with a hair dryer, brush it out and style it – perhaps with a straightener? Or do you put a towel on your head and have breakfast while it dries before finishing getting ready? Do you need to your hair drying and straightening in the bathroom like most probably do, or could you straighten your hair in the bedroom? Where do you finish getting ready? Do you put on some jewellery, maybe a watch or earrings in the bathroom or do you do that in the bedroom? Do you do your makeup at the bathroom mirror? Do you do all these things in the bathroom, or do you do them in another room? Things to consider when factoring in your storage needs.
After you’ve showered you’ll put away your dirty clothes and put on new clothes. Where do you keep the hamper to throw your dirty clothing?
Later in the day, you’ll use the toilet again and you think to yourself the toilet could use a wipe down, so you reach for some cleaning supplies. Where do you keep those? What about your medicines or supplements?
Think through your day, what are the things you do regularly and every now and then. Write down everything you do in your bathroom, everything you reach for, the things you store there, what items do you need to make it all work? Take a moment to ask what don’t I like about my bathroom? What is a need – vs what is simply a want – that isn’t being met by my current bathroom?
Once you work through your list, hone down to the bare essentials. At this point I suggest you do a dry run in your current bathroom. Pare down to the bare essentials you want to take with you into your tiny house bathroom and see if it works for you. Is it practical? After a few weeks you’ll find there are things you really do need and a few that you don’t miss. You will now have a good idea of what your bathroom needs to do and what needs to be in it.
Start by working from your list you just created of what your bathroom needs to do and has to hold. My suggestion is to actually pull out all those items and figure out the ideal location and organization for them, then design your storage around those items. I’d also take what you think you need in terms of storage and double it for room to be more flexible and grow into if need be. Storage in a bathroom will make or break a tiny house.
There is a lot that goes into a tiny house bathroom, there is plumbing, fixtures, lighting, electrical and all sorts of materials that have to work together. The kitchen and the bathroom are two of the most complex rooms in the house and they require a lot of planning. Spend the time here to make solid plans and your time and effort will pay dividends for years to come.
Now that we know exactly what our storage is going to be and look like, we want to layer in our fixtures. These are a critical component of any tiny house bathroom. Typically, you have a sink, shower, vanity, cabinets, toilet, mirror, towel rack and maybe a bathtub.
If you’re anything like me, you don’t want to live without a bath. While others are fine with just a shower, if I had my way, I would have made a bath tub fit! Maybe you have a lot of hair care items and makeup you want to keep in the bathroom, or, maybe you’re a minimalist in that way. Whatever your thing is, try to take a step back and see what really needs to be there. Again, I’d encourage you to try it out in your current bathroom.
For example, what would life be without a bathtub , just taking showers? What if you only kept enough makeup to fit into a small caddy, the rest you put away in a box in the closet for your experiment? What if you had a maximum of three bottles of product in your shower? Just try it, if after a few weeks in your current bathroom it’s still not working, you’ve proven that these are important. You’ll also discover that you didn’t really need some things you thought were “a must”.
How Big Is A Tiny House Bathroom?
A tiny house bathroom usually ranges 25 square feet to 50 square feet. My rule of thumb is it should be 20-25% of your ground floor. The reason for this is that while a bathroom is very necessary for using a toilet and hygiene needs, you typically only use it for 1-2 hours a day; that’s a lot of square footage only to use it for so little of a time.
What Are The Dimensions Of A Tiny House Bathroom?The width of a tiny house bathroom is usually driven from the width of your shower. The smallest shower I’ve been able to find at a big box hardware stores is around 32” by 32”, in an ideal world I’d rather go for a 36” wide shower, but your design may not allow for it.
The length of a tiny house bathroom is usually the depth of your shower + the depth of your toilet + walking space in between, usually 4-6 feet.
That all adds up to about 3 feet wide by 10 feet long at minimum.
Bathroom Ventilation
This is tricky in any bathroom, let alone a tiny house bathroom, but ventilation is a serious consideration. If you don’t choose the right materials and vent properly, you’ll end up with mold issues and poor indoor air quality. If you are running HVAC, it will have to work harder to maintain a comfortable environment.
I suggest you have a fan that you can set on a timer, so that it vents while you’re taking a shower, but continues to run for 30 minutes after you’ve headed out for the day. Add to this a way to dehumidify your air in the tiny house as a whole, you’ll have a comfortable and safe living environment.

How To Choose Tiny House Bathroom Fixtures
The right fixtures (sinks, vanity, showers, tubs, etc) will make or break your tiny house bathroom. Take your time choosing the right items and if you aren’t 100% thrilled with them, keep looking. It can be hard to find some of these because they’re not always something your local hardware store carries or in some cases, they may not even be able to special order! Fortunately, in todays world we have all sorts of products at our fingertips via the internet. I’m certain you’ll be able to find something you love.
Bathroom Sink
The first question you need to ask yourself is, do you even need a sink in your bathroom? For most people this will be a YES, but once again, consider what you use a sink for. For me my list looks like this:
- Wet my toothbrush and rinse
- Wash my hands
We replaced the sink in the tiny house with a small one. It’s been fine mostly except that it can be a bit awkward to spit after brushing our teeth with the cabinets right above it.

Bathroom Cabinet
The mirrored bathroom cabinet we have is one we installed after we bought the tiny house. It was a little bigger than the one that came with the house with better storage capability. Its the Hemnes from Ikea.
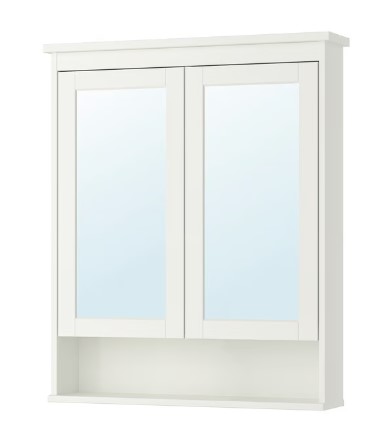
Tiny House Bathroom Vanity
In your tiny house bathroom, you’ll need a place to put your sink, if you have one, plus you’re going to want to pack as much storage in as you can. Think back to your list of what you wanted to keep in your bathroom and design around that. I’d go as far as laying out custom storage solutions and custom build pull out drawer organizers and other storage features.
Tooth Brush Storage
If you don’t want to use a cup to hold your tooth brushes you could used these Wall Hook toothbrush holders to your toothbrushes up off the countertop – they work great. I keep the toothpaste right above the sink inside the wall cabinet along with all the extra bathroom toiletries or on the shelf below the mirrored cabinet – depending on the day.
Shower Options
A shower is about the most spatially economical way to wash. Most tiny home showers can be pretty small. Our shower had to be retiled about a year in as it wasn’t holding up well. The wooden planks while beautiful, were not the best with 4 people showering daily. We tiled the whole bathroom and waterproofed and that solved the issues. If you’re designing your own bathroom then most likely your shower is going to be whatever you can source locally, so I’d just head over to your local hardware store and ask them for options, plan on having to special order it, which will likely take 4-6 weeks or longer depending on global suppliers and availability. Consider a prefabricated shower base which keeps water where you want it while reducing costs and time to install. A few hundred dollars, it’s about as cheap as you’re going to get, plus you don’t have to worry about slopping your floor correctly because it’s done for you.
As for tiny house shower brands, I’d stick with the name brand options you can find at most stores. If it’s a larger brand they all do a good job with their build quality, so just go with what works for your design and your needs and you’ll be fine. If I was building a tiny house for the long term use, I would have a shower bath combo Like the ones you see in many hotel rooms. Baths are my favourite way to relax and they’re one of the things I’ve missed most about Tiny living. If you’re a bath person, and you can work the design in, I would seriously consider making the space for one!
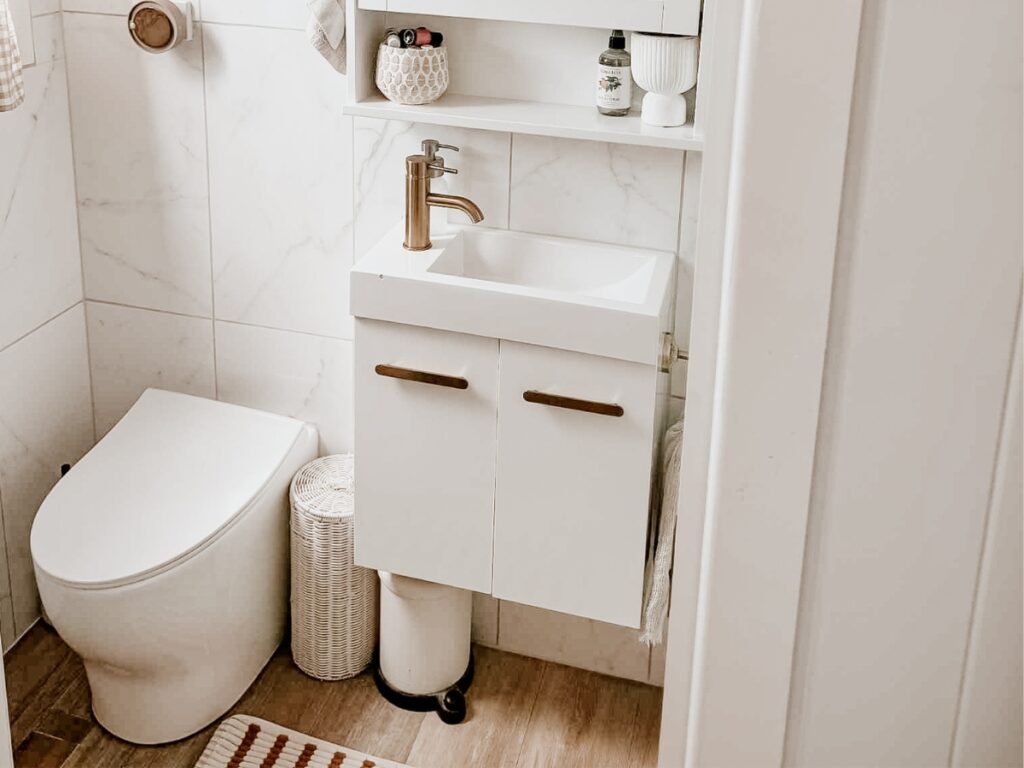
Toilet
You have a few options for toilets in your tiny house, and while I would have loved a standard flush toilet, we had to have a composting toilet because we didn’t have sewerage sorted at the time of moving in.
Now that it’s been over a year of using a composting toilet, I don’t even think about it much but it’s a different story when people come to visit. Using the composting toilet requires a tutorial and conversation with everyone that comes to the house, it’s kinda annoying to be honest.
Towel Hooks or a Towel Rack
Depending on how many people will be living in the tiny house with you, consider whether a towel rack or towel hooks would work better for you. We have towel hooks for the four of us. Placing them closer to the window has meant they dry nicely when the window is open on a warm day.
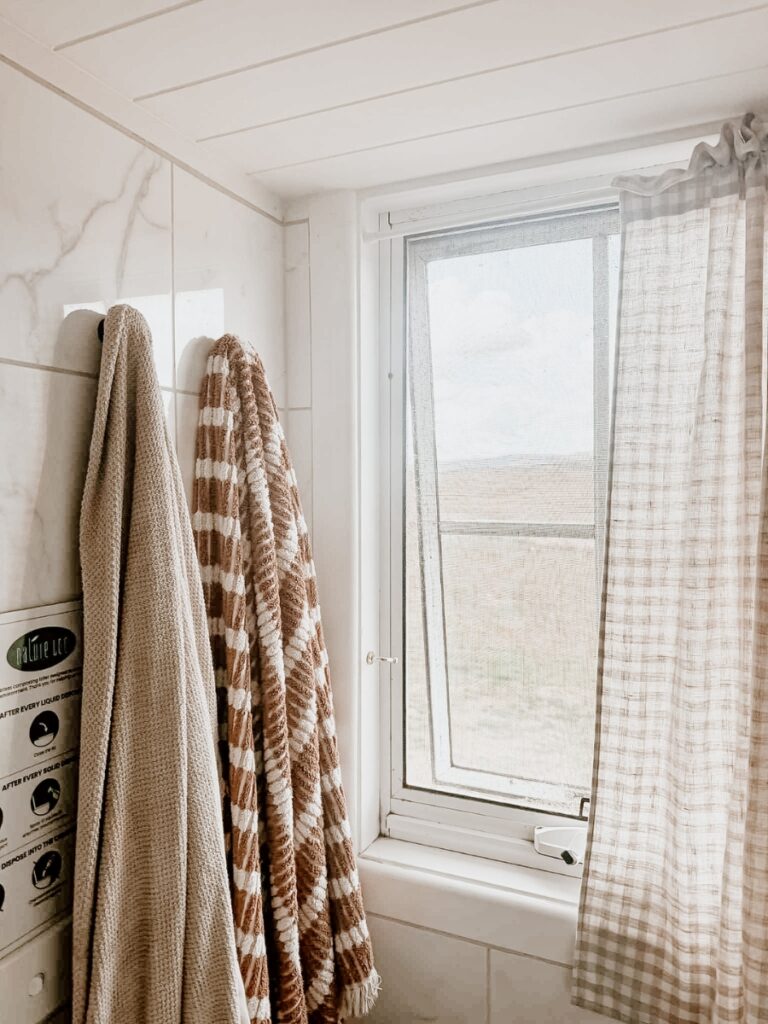
Tiny House Bathroom Storage and Organization
Storage is a big deal, while you want to keep the items you have down to a minimum. Even so, you do need some things and those things need to be organized. If I’ve learned anything from my tiny in a tiny house is a small mess really gets in the way and I know something as simple as a t-shirt on the floor can add to stress in such a small space.
Above the Door Storage
Above your door is a great place to make some extra space on the inside. This is because it’s often vertical space that’s empty and above your natural sight line, meaning it’s out of sight and out of mind. A simple shelf or a cabinet can be a great place to stash towels or bins of less frequently used items.
In Wall Storage
I have several storage nooks in my tiny house and they’re great. In your bathroom you’d also have to consider where your pipes run for your shower, connections for kitchen items, and pocket doors. Assuming you don’t have any of these things, you can add very low profile storage to your walls wherever you need it. Next to your sink, a nook for toilet paper and medicine cabinet are all great examples of how you can build into the walls.
Pull out Bathroom Organizers
This form factor is a really great way to take advantage of the last few inches in your bathroom. The pull out organizer is tall enough you can house tall items like a broom, which is often a forgotten item to have to store. The tall form of the pull out lets you have a ton of shallow shelves so you can see a lot of what you have and not lose them behind other items like you do in a deep shelf or cabinet.
Organize around the Sink Drain
There is a lot of room under your sink if you can avoid the P-trap of the sink drain. You can keep it simple with stacking storage to go on either side of things or you can have a fancy custom made shelving or drawers that go around the drain.
In Drawer Power Outlet
There are a few things that we keep plugged in because we use them every day. With a little bit of planning, we can figure out exactly what we need to keep plugged in and keep our countertops clear. Electric toothbrushes, hairdryers, and curlers are all common items that we clutter up the countertop with. Add an outlet to one or more of your drawers to keep them plugged in and ready to go.
There are a lot of fiddly items that need to be kept in our bathroom. Take the time to figure out what you need to keep in the drawers and either get organizers custom made or buy off the shelf kits.
Take Advantage of the Backs of Cabinet Doors
There are some items that we can mount on the backs of the cabinet doors to keep things neat. A special holder made of PVC like these for curling irons or something put on a small low profile door rack.
Shower Caddies for each person
If you have a few of people in your tiny house, consider having space for each person to keep a shower caddy. This lets you keep the shower or tub clutter free while still allowing for personal preferences and letting people have what they need at hand. Design specific storage to hold the caddies when not in use and have a designated spot near the shower/tub and near the sink to rest the caddy on to be easily accessible.
Clear Stackable Storage Containers
Use clear storage containers to keep things organized, while still being able to find them quickly. If you use containers of a modular design, you can mix and match sizes while still stacking them neatly.
Corner Laundry Hampers or Built in Laundry Hampers
A corner hamper is a great way to solve this need or you could consider having a custom-built cabinet to hide away your dirty laundry.
Above the Toilet Storage
Much like above the door storage, having cabinets above your toilet is a great way to take advantage of otherwise wasted vertical space. Make sure you have enough clearance for when you’re sitting on the toilet and getting up/down too.
Take advantage of Empty Voids
Sometimes your design might have a weird space that isn’t being used very well, places like under the stairs if you have a raised floor, etc. Sometimes you have storage in another part of the house that’s very deep. Instead of having this cavernous storage area where things get lost in the back, split the difference by having two storage spaces that are half as deep on either side of the wall.
Use Containers and Boxes to hide Clutter
If you have open shelving or even things behind a door, consider organizing them into nice looking storage containers. There are a small number of things that are just necessary for everyday living, so group them together in ways that make sense, then show them off with a nice looking box or jar.
Final Tiny House Bathroom Tips
When designing your dream tiny house bathroom, start with making a list of what it needs to do for you and what things you want to store there. Taking the time to plan ahead here will save you a lot of headaches down the track. Here are some additional tiny house bathroom design tips for you to consider.
- Plan your drains carefully to avoid metal crossmembers of your trailer
- Where possible, put the fixtures requiring water close together for easier plumbing
- Don’t forget places for trash and dirty laundry, most people do
- Don’t forget a place to hang your towels
- Consider a place for clean towels, linens and cleaning supplies
- Make sure your shower, tub, and sink can fit through the front door or build it in
- Use pocket doors to make small spaces more functional
- Make sure you have a bathroom vent fan
- Always have extra storage, above what you expect your needs to be
Your Turn!
- What feature is a must have in your tiny house bathroom?
- What tips do you have about designing your dream bathroom?
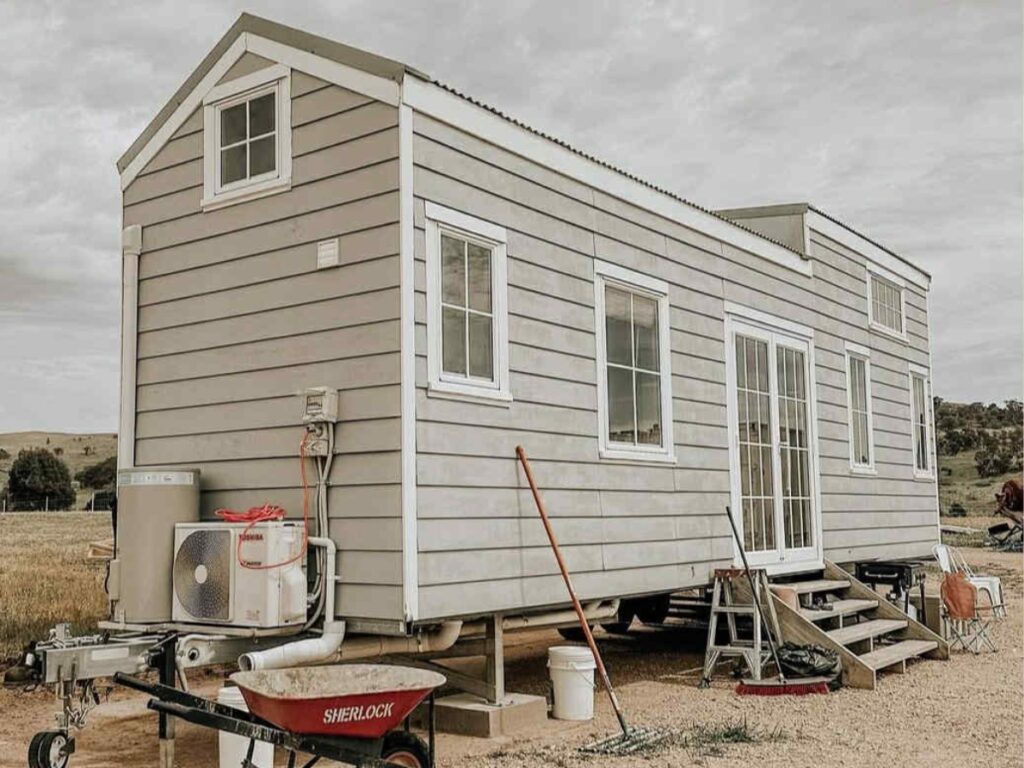
August 19, 2025
Leave a Reply Cancel reply
follow us on
designed by Gillian Sarah
powered by Showit
Copyright COZY HOME AND TRAVEL 2025
follow us
Cozy Home & Travel is two sisters, Vanessa and Stephanie who love the simple cozy home life with a side of travel. Thanks so much for stopping by. We hope you feel welcome and inspired to live your best cozy home & travel life.
Be the first to comment